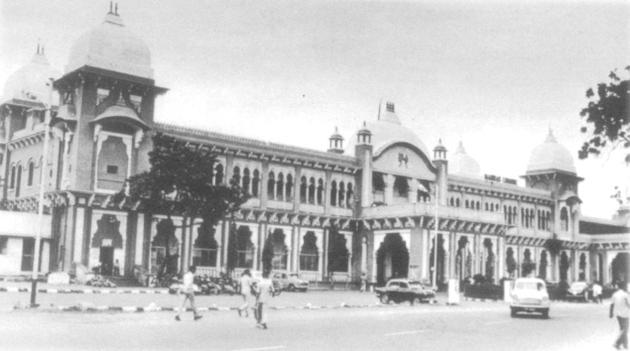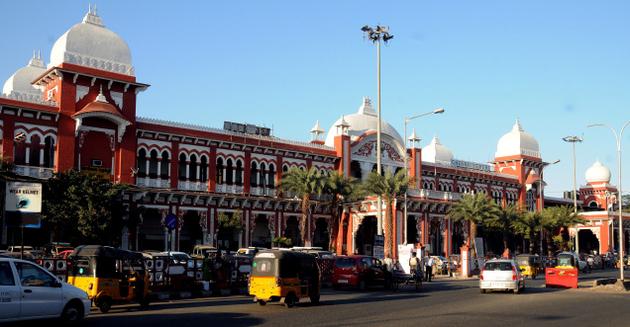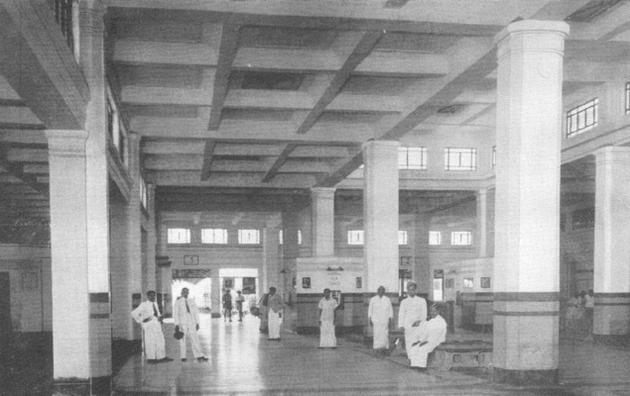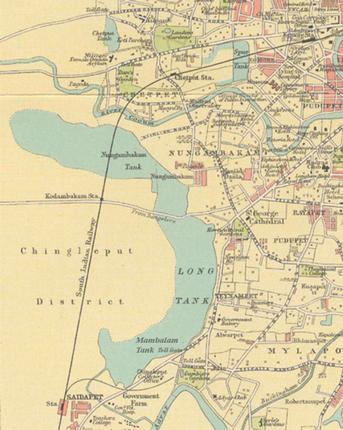
At a quiz I conducted recently, one of my questions was: What were the railway companies that were combined to create the Southern Railway in April 1951? The majority of answers recorded South Indian Railway (SIR) and did not proceed further. A few put down Madras Railway Co and SIR. Still fewer said Madras & South Mahratta Railway and South Indian Railway. And only one person got it right saying Madras & South Mahratta Railway, South Indian Railway and Mysore State Railway. I recalled these answers a few days later when, thanks to new traffic regulations, I saw the Egmore Station after a few years and found it looking as handsome as one of a city’s prime heritage buildings should look.

Purist conservationists will undoubtedly sniff at what red and white colour washes have done to the building’s red brick, Tada sandstone and Pallavaram granite. But I have always held that they should be thankful for little mercies; after the latest ‘restoration’, many a layperson or a visitor is sure to stand and stare for a while at a building which stands out midst all the tawdry construction surrounding it. Certainly I did — and as I did so I wondered what the answers would be to another quiz question: The South Indian Railway had five stations in Madras; what were the three main ones? I wonder how many would have got Tambaram, Egmore and Beach. Egmore may have been the main Madras SIR station, but Beach was the end of the line and Tambaram and Beach were the two termini of the SIR’s electrified suburban railway system established in 1931 and which in its very first year handled nearly three million passengers.

The SIR’s main railway station, however, was in Trichinopoly, where its headquarters was. The first SIR headquarters was in Negapatam (Nagapattinam) from where its first train ran to Tiruvallur on July 15, 1861, then in December that year to Tanjore and on March 11, 1862 to Trichinopoly to which the headquarters began moving from 1865 and went on till 1880. Remodelling of the old station began in 1900 and went on till 1935, T. Samyanada Pillai of Bangalore responsible for the work. Pillai, based on his splendid work in Trichinopoly, was given the contract for building the Egmore Station we see today. Work began on it in 1905 and it opened for use on June 11, 1908. The station was designed by Henry Irwin, with specialised engineering work being carried out by Arbuthnot’s Industrials and the entire supervision being done by SIR’s company architect E.C.H. Bird.

Handsome stations were also built at Beach (which also received M&SM traffic) and Tambaram befitting their status. That handsomeness can nowhere be seen in these two stations today, given surrounding construction, lack of upkeep and all the grime. They too could use the attention and facelift given to Egmore.
******
The houses by the Adyar
The other day I was reminded of a story I had told in these columns some years ago (Miscellany, July 13, 2009) when reading something about the Andhra Mahila Sabha. The Sabha’s nurse-midwife training scheme had to find accommodation for increasing numbers of trainees (120) in the 1950s. The Sabha had put down roots just north of the Adyar River and on the western edge of what is now Durgabai Deshmukh Road — named after the Sabha’s founder — and was then Adyar Bridge Road. Fortunately for the Sabha there was a garden house abutting it to its north, reaching out to the southern edge of Greenway’s Road. The owner was offering the large house and its 171/2 acres for Rs.1.75 lakh. Which the Sabha did not have. But he agreed to rent it at Rs. 500 a month.
When Union Health Minister Rajkumari Amrit Kaur came to inaugurate the children’s ward of the Sabha in 1950, Durgabai Deshmukh told her the problems she was facing with accommodation for the trainees. At the time the trainees were in the rented house, but the Sabha needed to own it to expand further and the owner was not willing to bring down his price. Let’s go and see him, the Minister promptly said. They found him sick and in bed, but overawed when his visitor introduced herself. She told him that she was willing to grant Rs. 1 lakh to the Sabha if they could acquire his premises for that amount. He agreed and Yerolyte came into the Sabha’s hands. The building still stands and is the administrative centre of the Sabha. Next to it has come up a modern hotel run by the Sabha.
Discovering what Yerolyte is the other day is what led to this item. Having discovered what Yerolyte is now being used for, I began to search for information about other garden houses that had come up on the north bank of the Adyar. To the east of Elphinstone Bridge, now supplemented by Thiru-Vi-Ka Bridge, are Brodie Castle dating to 1798, at present home to the Tamil Nadu Government College of Music, Underwood Gardens, now the residence of the Regional Manager of the State Bank of India, andSomerford that’s been incorporated into Chettinad Palace.
To the west of the Bridge, going west from the Adyar, the first block of buildings comprises, from river inland, Bridge House, Government property which I think has now been replaced with a newer building,Cranleigh, named after an English village in Surrey which has been replaced by the Andhra Mahila Sabha Hospital, and Yerolyte. The next block west once comprised Riverside, Hovingham, Greenway, Cherwell and Ardmayle, the three aside from Riverside and Greenway probably taking their names from villages in Yorkshire, Oxfordshire and Tipperary (Ireland) respectively, all no longer in existence and replaced by Government bungalows for Ministers. The next block includes Adyar House, used as a Police commando training centre (a glimpse into which shows an old building, possibly the original house), Beachborough, named after a hamlet in Kent, a house now built over it, and Ben’s Gardens, once leased to Parry’s by the Diocese of Madras-Mylapore and where Parry’s built a few more houses for its Directors. Then come, Serle’s Garden, no longer in existence, like neighbouring Pugh’s Garden. Still surviving, however, is what was Norton’s Garden (1853), built by the lawyer John Bruce Norton, and which c.1907 was re-named The Grange. With a Government management training institution in it,The Grange is fairly well maintained, but could take lessons from the last building on this stretch,Moubray’s Garden/Cupola (c.1790), and the first modern house to be built on the banks of the Adyar. Today it is beautifully maintained by its owner, the Madras Club.
*****
The tank that vanished
Was there a huge tank in the middle of Madras that has vanished, asks schoolgirl S Prema who tells me that she is interested in the environment. Yes, indeed, there was a tank called the Long Tank which once stretched about 6 km from the Adyar River to Loyola College, following the western side of Mount Road and Nungambakkam High Road. Reminders of it are found in such names as Lake Area and Tank Bund Road. It was in reality two tanks, the Mambalam/ Mylapore Tank in the north and the Nungambakkam Tank in the south, and spread through parts of Saidapet, Mambalam, Nandanam, T. Nagar and Nungambakkam.
To meet the demands of a growing population, plans were drawn up from 1923 to reclaim land from the Long Tank and this was done from 1930 to create the 1,600 acres for the Mambalam Housing Scheme that gave us Theagaroya Nagar or T. Nagar. From 1941, further reclamation gave us the Lake Area in Nungambakkam. At the westernmost end of the Tank, 54 acres were reclaimed earlier for the Loyola College campus and in 1974 what was left of the Tank was reclaimed to give the city the Valluvar Kottam campus alongside Tank Bund Road.

Once, when the Long Tank had water for most of the year, it was home to the Madras Boat Club’s activities. In fact, there was a Long Tank Regatta. It’s first recorded in 1893 that this was held “on the fine expanse of water that starts from the Cathedral Corner (once where Gemini Studio’s property was) to Sydapet”. Till any kind of boathouse was built by the Long Tank, the Club used the spacious premises of Blacker’s Gardens — kindly lent for the occasions by whoever the occupant was at the time. The Club’s first Boathouse, a temporary one, was inaugurated on December 5, 1896 and a permanent one in 1899. The Tank also hosted sailing events, the Boat Club at that time also nurturing yachting.
The earliest record of competitive rowing dates to November 21, 1875, ‘Scratch Fours’ races being held in the Long Tank. The first regatta held there was on February 4, 1884 on a course that was about half a mile. These continued till 1904, by when the Club had firmly put down roots in its present home in Adyar. The Long Tank, however, continued to be used by some oarsmen till work on reclaiming land began in the late 1920s.
There would be 200-300 “ladies and gentlemen (present, representing) the fashion and beauty of Madras,” as well as the Governor and his Lady and their retinue, the Band that would play through the evening and night, refreshments aplenty, and dinner and dancing. Now where their ghosts waltzed, there is no tank, only a congested clutter of buildings just as what you’ll see where the other important tanks of the city were. Once, the ten most important tanks of Madras were Vyasarpadi, Perambur, Peravallur, Madavakkam, Chetput, Spur, Nungambakkam, Mylapore/Mambalam, Kottur and Kalikundram. None of them exist in today’s concrete jungle.
source: http://www.thehindu.com / The Hindu / Home> Features> MetroPlus / by S. Muthiah / March 01st, 2015