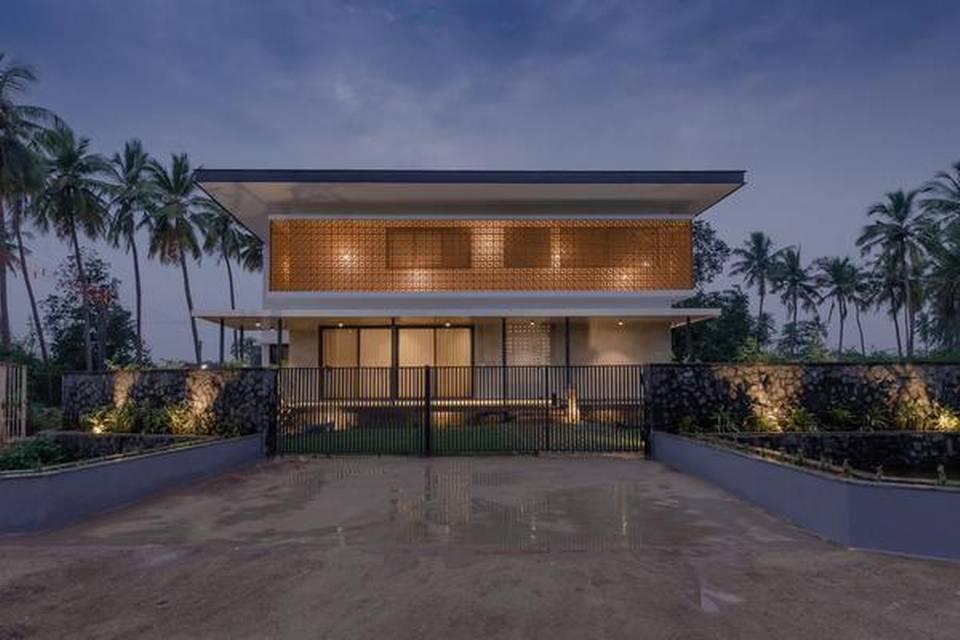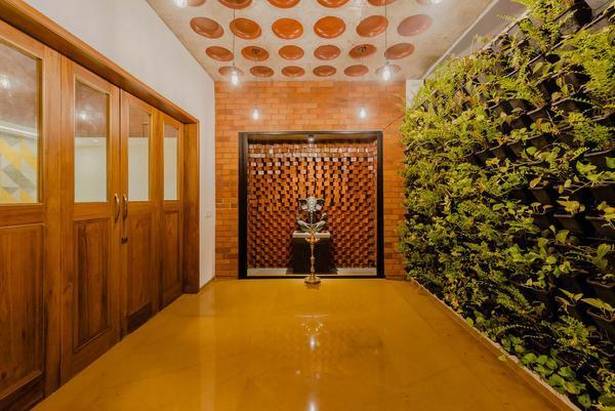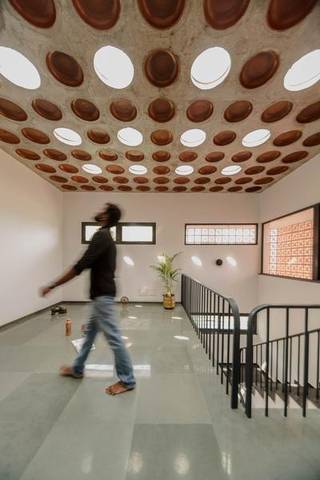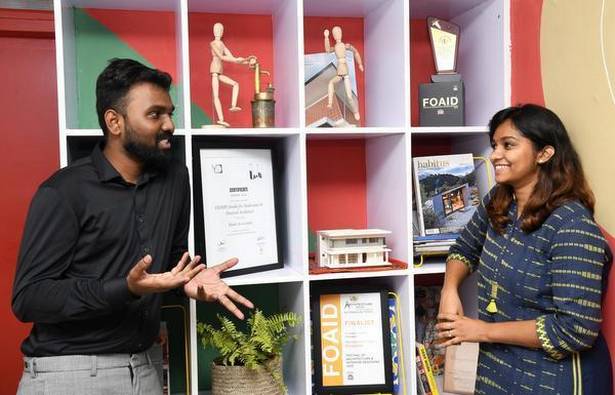
Madurai architects Vignesh Sekar and Shamini Lakshmanan are winning global attention for a climate responsive Chettiar House they built in Thiruppathur near Madurai
One national award, five nominations (including four international) and nine articles in appreciation in journals of repute over the last 10 months have put architects Vignesh Sekar and Shamini Lakshmanan in the spotlight; a feat they never imagined to win at 25.
In fact, both were set to go overseas for higher studies after completing a challenging project in Thiruppathur, 64 kilometres East of Madurai, last November. “The client wanted a house with contemporary aesthetics while combining the cultural essence, traditional architecture and context of his native Chettinad region,” says Vignesh. “We debated and researched a lot, developed a timeline and came up with several innovative low cost ideas. It turned out to be much above everybody’s expectations,” says Shamini.
Until then, they mostly worked on public spaces in Hyderabad, Chennai and Bengaluru. However, their first major project was in Madurai in 2016 when immediately after graduating from Thiagarajar College of Arts, they were commissioned by the Madurai Corporation Commissioner to transform the abandoned Bharathiyar Park.
___________________________
- The house was built in the middle of a grove of 200 plus coconut trees. Only three were felled as they were damaged but were used for concrete shuttering.
- A lotus pond at the entrance has a crocodile sculpture made with stones collected from the site. Big boulders from the surroundings have been used as steps to climb on to the front verandah. Stones of different shapes and sizes have been moulded into a statue that works as a railing to the steps.
- The main door to the house is seamless matching the facade of the wall. It is made with finest form of marble, egg whites and white cement. The interior walls have leaf imprints of the trees in the vicinity
- Instead of a big puja room, a smaller one has been built with a big lounge that can accommodate more peopleand one side wall has a vertical garden to purify the air
- The terracotta jaalis that dapple the light and thermally insulate have been fool proofed for security. Iron rods have been inserted in each brick and the bricks have been further twisted and shaped for aesthetics
- The design of the house is complemented by rustic finishes like the exposed concrete on the ceilings, a combination of wood and Athangudi tiles on the floors
__________________________
“Encouraged by the positive feedback we received, we submitted it to the Arch Daily, a social forum and an online magazine from New York,” says Vignesh, “but it was rejected.” But there was an upside to it. Impressed by their design , the owner of a hotel in Thiruppathur approached them to design his dream house over 5,000 sq.ft. inside a coconut grove. “He told us not to mimic the Chettinad architecture but retain the spirit of a Chettiar house, in terms of lay-out and play of natural light and air,” says Shamini
Combining aesthetics with contemporaneity, the architects consciously chose to be sustainable and vernacular. “We started from the scratch in July 2017 and handed over the project in November 2018. After Arch Daily wrote about the house in January this year, the recognition from various associations, platforms.i
Combining aesthetics with contemporaneity, the architects consciously chose to be sustainable and vernacular. “We started from the scratch in July 2017 and handed over the project in November 2018. After Arch Daily wrote about the house in January this year, the recognition from various associations, platforms and publications has been overwhelming,” says Vignesh.
So much so that the duo have not only postponed their idea of studying overseas but also opened an office in Madurai two months ago for their company STOMP (Studio for Modernism & Practical Aesthetics).
“Till now, we were mostly travelling and working from home but now international agencies ask for our official address while approaching us for articles and awards,” notes Shamini.The duo has won the Young Designers Award 2019 given by India Architects & Builders (IAB).
So what is special about the building they created? “We incorporated an earthy palette of native materials either sourced from the site or from within 50 kilometres and juxtaposed them with traditional aspects of Chettinad region like its colours, fabric and (Athangudi)tiles. We employed local labour and artisans for every aspect of the work,” notes Vignesh. “We stuck to the client’s brief howsoever difficult it appeared,” adds Shamini.
For instance, the owner chose a large front yard to the typical open courtyard and wanted the three layers of a typical Chettinad house to remain — the public frontage in the front called the thinnai; the semi public area in the centre (like the puja and living room and the dining area) and the private bedrooms at the farthest end. The terracotta facade of the building and the skylights on the first floor ceiling allow natural play of light and ventilation and minimise use of electricity. The house runs on solar power and there are only four fans installed. Customised clay pots in the skylight made from the soil at the site reduce the temperature by five degrees.
“There was a purpose in the enhanced spatial, functional and permeable structure we planned and executed for a lifetime living experience”, says Vignesh, “and we are glad that it is garnering attention,” says Vignesh. “We faced our challenges gracefully and the awards are fuelling our passion now,” adds Shamini.
A WINNING DUO
They are among the top three contenders and the only ones from South India for the FOAID (Festival of Architecture & Interior Designing) -2019, a genex competition for young designers. From 250 submissions, they were among the six shortlisted in the first round. The finalist will be announced on November 29.
Their design was among the 20 selected projects from around the world and only one from India featured in the 45th issue of Australian publication, Habitus Living in September-November 2019. They also made it to the top five in one of the categories that describes the designers as champion paying attention to materiality.
It has been shortlisted for the prestigious Women In Architecture Awards – the only Indian project on the list that includes some of the world’s most important practitioners.
From 500 entries it was one among four Indian teams to have been shortlisted among top 100 for the Merit List 2019 announced by Cycle by Matter.
Out of 550 projects from 54 countries, it has been shortlisted for Continental Architectural Awards 2019 in Spain
source: http://www.thehindu.com / The Hindu / Home> Life & Style / by Soma Basu / November 01st, 2019


