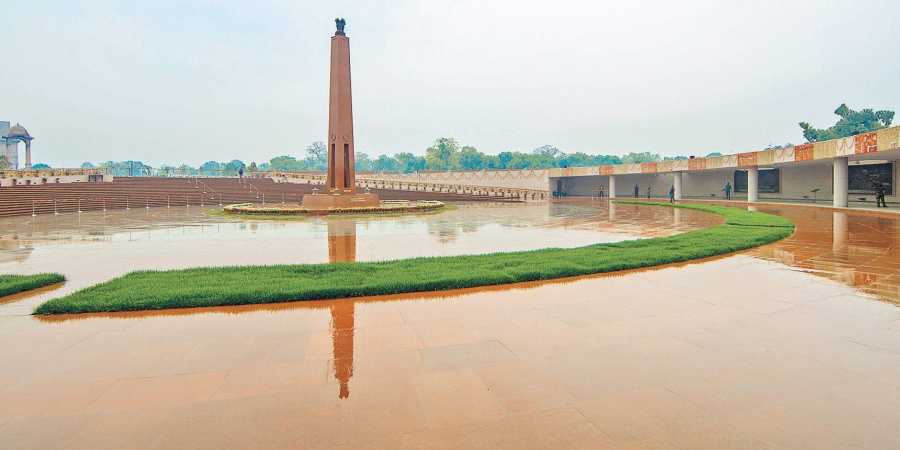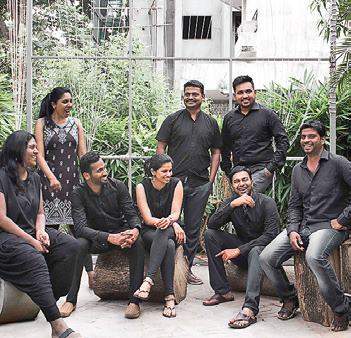WeBe design won the international competition to design the National War Memorial of India hosted by the Ministry of Defence in 2016.

Chennai :
“It was an overwhelming moment when the sketch on my notepad stood magnificent in front of my eyes. It’s a privilege to work for the nation,” reminisces Yogesh Chandrahasan, the principal architect of the National War Memorial inaugrated by Prime Minister Narendra Modi in New Delhi on February 25. Yogesh is a part of WeBe Design Lab, an architecture practice based in Chennai and Coimbatore. The firm was established a decade ago by a vibrant team of eight partners from the School of Architecture and Planning, Anna University, in 2010.
Bagging the project
WeBe design won the international competition to design the National War Memorial of India hosted by the Ministry of Defence in 2016. The team was commissioned to build the same in 2017. The competition hosted by the Ministry of Defence was on a global level in two stages. From around 450 entries, 75 entries were shortlisted. They were then narrowed down to nine based on conceptual designs

These nine teams further developed the designs and competed in stage two. Each of the team had to present the final design to a 20-member jury comprising renowned architects and eminent professors in the field, and to the Ministry of Defence.
“We were not in a great circumstance when we took up the project. Especially, after demonetisation and floods, things had taken a hit for us financially. Taking up a humongous project like this was a big deal that demanded great responsibility. The time given to complete the project was two years,” said Yogesh, who will be in New Delhi for another month.
Capturing emotions
The selected team had eight consultants from Chennai and New Delhi to assist the project in different areas. “The whole idea was a collaborative effort. The intent of our design was to look at the memorial as a place where soldiers were reborn,” he says.
Drafts and details
Revisiting his initial days of the project, Yogesh says, “A partner and I travelled to New Delhi to sign the final agreement before the project commenced. We had to present the detailed project report and the work demanded two whole months of stay in New Delhi. A team of six architects flew from Chennai and we stayed in a hotel there.” “Instructions from the Ministry came as orders and not requests. Here, the clients are particular about individual tasks completed in scheduled time. The deadline was the only factor that kept us going. The team was a big motivational force. Each of us used to lift one another up in times of crises,” shares Yogesh.
Grand opening
Yogesh will always cherish the inaugural day. “The Prime Minister shook hands with me and walked away. However, Defence Minister Nirmala Si-tharaman introduced me to him for a short private chat. His words still ring in my ears — ‘You’ve justified my dreams by doing a satisfactory job with the project’,” he shares.
Memorial architecture
Spread across 42 acres, the design of the `176-crore project is interpreted as four concentric circles of varied elements. The outermost — The Circle of Protection — personifies the territorial control of the armed forces of the borders, The Circle of Sacrifice metaphorically represents the formation of soldiers in the war. The Circle of Bravery has been conceived as subterranean colonnaded semi-open corridor holding the brave stories, and the focal point of the memorial is the innermost circle — The Circle of Rebirth — symbolising the immortality of jawans who lost their lives, through the external fire. The Param Yodha Sthal is a unique space dedicated for the Param Vir Chakra awardees, India’s highest military decoration.
The park is designed with the existing trees, accommodating bronze statues of 21 awardees. “As directed by the Central Vista Committee, New Delhi, the design of the war memorial is subterranean with the built form not exceeding 1.5 metres above the ground level. The design was conceived carefully to retain the character of the existing open space and the aesthetics sanctity of the Lutyens planning. Above all, the success is because of team effort and amalgamation of creative thoughts. That aside, my family and friends were a huge support. Some of my clients pooled in resources to support me financially,” says Yogesh.
source: http://www.newindianexpress.com / The New Indian Express / Home> Cities>Chennai / by Vaishali Vijaykumar / Express News Service / March 07th, 2019